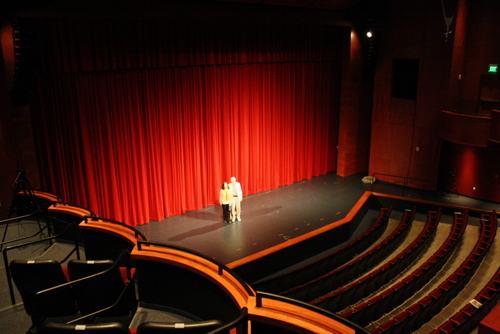
Sergio Fisher and his wife, Fay, stand on the stage at the Performing Arts Center in Sitka on July 3. Fisher was the architect who designed the interior of the theater. It was his first time back to Sitka since the building opened in 2007. (KCAW photo by Ed Ronco)
It seems that every other year or so, we do a story about a cruise ship passenger who has some unique connection to Sitka. While their fellow passengers are off touring the city at large, these people step off the beaten path and re-visit whatever or wherever links them to the community.
This year, Sergio Fisher’s turn. He was one of the architects who designed the more than 600-seat Sitka Performing Arts Center. On July 3, Fisher and his wife Fay toured the facility.
The Sitka Performing Arts Center opened to great community fanfare in 2008. But among all the attendees at the building’s premiere, lead architect Sergio Fisher was missing.
“I was flying up for the opening,” he said. “And so I went to LAX, got on the plane and then sat there. It had engine problems.”
By the time he got to Seattle, Fisher had missed his connection to Sitka.

Architect Sergio Fisher looks around underneath the stage at the Sitka Performing Arts Center. Fisher designed the building with input from a committee of Sitkans. He visited Sitka aboard a cruise ship. (KCAW photo by Ed Ronco)
Fisher finally got his chance to see the completed building during a stop in Sitka on July 3. He and his wife Fay toured the expansive facility, walking across the stage, through the house, into the lobby and even into the building’s guts.
Downstairs we enter the theater’s orchestra pit. Most of the time, you see it as part of the stage, hard to distinguish from the rest of the floor. But when they need to use it, its lowered down into the room, and becomes the orchestra pit.
At the moment, the pit is up, and we’re looking through a safety net at the metal posts holding it in place.
“It’s called a Spirol Lift,” he said. “It works like a slinky — climbs up and climbs back down.”
The trap room sits nearby. The stage above has trap doors performers can use to drop down or come out of. They come out here. Roger Schmidt leads Fisher inside.
This building was built from a lot of community input. Fisher is quick to note that besides he and his son Matt, a lot of hands played a role in getting the building into its current configuration. Schmidt says it’s paid off, and has put Sitka on the map among performers.
“It almost sounds like a cliche, we say it so much, but world class performers, the very best pianists in the world come here, the very best jazz musicians in the world, the very best symphony musicians come here,” Schmidt said. “They all gasp. They all walk in and they all think they’re coming to the sticks, and they’re going to compromise and they’re really ready to be flexible. And then they walk in and they’re…”
Schmidt finishes his sentence simply by registering astonishment on his face. There are a lot of features in this building that could invoke astonishment. But then there are a lot of others that no one thinks about. Leg room, for example. The theater was designed to have a lot of leg room. Schmidt says that was done on purpose, to accommodate airline-weary Sitkans.
“We all have to fly living here,” he said. “It seems like a little thing. But I think we all get really tired of feeling like we’re crammed in chairs. It’s a very comfortable, luxurious feeling to come into this warm space with the wood, the dark reds, and then you sit down in these comfortable seats, you have all this space, and perfect sight lines and sound wherever you sit as well.”
We take a seat in the much quieter auditorium — seats L33 and L35 to be specific — and Fisher notes that sound was one of the biggest factors in designing the space. Here’s an excerpt from our interview:
FISHER: “Acoustics shaped this space. It shaped the height, the volume, it shaped the curves in the walls, and the ratio of the width to the length. I would say acoustics is the main form determinant of this audience chamber.”
KCAW: “It’s a room built by sound.”
FISHER: “Correct.”
KCAW: “Designing an auditorium must be much more specialized than designing anything else.”
FISHER: “Yes, it definitely is. We’ve designed over 250 performance venues around the country and around the world, and yes, we feel it is very specialized and too many clients often will hire architects who don’t understand how specialized it is, and the result is not quite as satisfactory as it could be.”
KCAW: “Is it unusual for a community like Sitka to have a facility like this?”
FISHER: “Highly unusual. We design a lot of high school theaters around the country and in major cities like Los Angeles, Pittsburgh, San Diego, San Francisco, New York… in my opinion, this is the best high school theater we’ve ever designed. To have a community of 9,000 people have a theater like this is very unusual, and I’m sure people who come to perform here are probably shocked when they walk in.”
KCAW: “In your career, and the things you’ve designed, where does this rank in the many projects you’ve done?”
FISHER: “This was a joint venture, and we primarily designed the plan in the interior. The other firm worked on the exterior. As far as the interior is concerned, this ranks first second or third.”






























