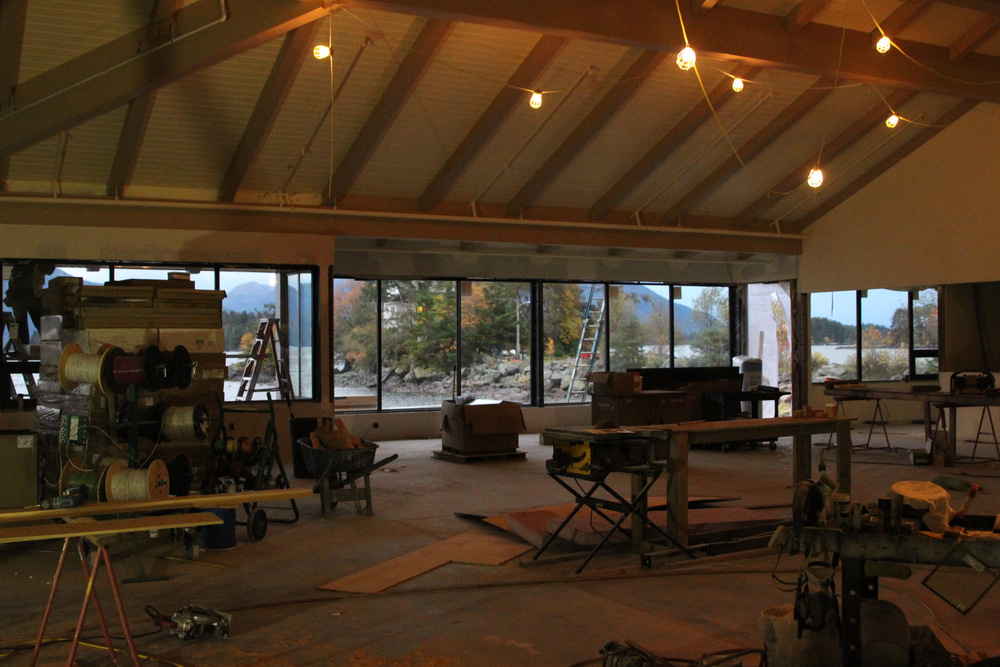
The expansion project for Sitka Public Library (formally Kettleson Memorial) broke ground last fall. Framing is complete. Now, the contractor is focusing on the interior. (Emily Kwong/KCAW photo)
Last week, the construction site for Sitka’s new library was opened to the public for tours. Most who visited were staff and members of the library commission, who have decided to change the name from Kettleson Memorial Library to Sitka Public Library.
After a year of work, framing on the new building is complete and Dawson Construction, along with a variety of subcontractors, is focusing on interior work. Most of it will be glass.
Turns out, it’s pretty difficult to conduct interviews in an active construction site.
KCAW: It’s a little loud for radio.
But amid the pounding of nails and the sanding of surfaces is the skeleton of the Sitka Public Library. I was joined by Scott Eastwood, the Superintendent of Dawson Construction, and Bill Foster, a member of Friends of the Library, which is a booster association.
Foster said throughout the tours, one question seems on the tip of every citizens’ tongue. “Everytime I talk about the library and how excited I am about getting into it, invariable the roof comes up.”
That’s because, from the front, the roof looks flat and in danger of pooling water.
“It will not leak. I think that’s guaranteed,” Foster said. “And it’s actually sloped from the middle down, so the water goes either way. The water is not going to stand in that area. We went over that with the architects when that building was being designed and they assured us that this will work. What I like about it: it gives kind of a flair to this building. A little old, a little new.

Scott Eastwood, the Superintendent for Dawson Construction, showcases the men’s restroom. There is one for each gender, located towards the front of the building. (Emily Kwong/KCAW photo)
In fact, the rock corners, which match the original, came from the demolition of the nearby Centennial Building. Eastwood didn’t plan for that, but was happy with the coincidence. “Two thirds of the stone that was put up on the walls, on the exterior, is recycled from the Centennial Building.”
As for the design? It closely matches the plan from MRV Architects (click here to see those plans), with some critical improvements to the structural integrity. Construction on the library was halted in January when the steel parts were discovered to be too small to hold the building up.
Eastwood says those issues are behind them. “I would say that all structural issues have been resolved with. They were resolved and dealt with quite some time ago.”
He’s excited for the public to walk into the building and notice the same difference he did, the first time he walked through the old library. “It was a dark tone and dark look of the building, where this is just really light,” said Eastwood. “The exposed ceiling is all nice and light colored. The exposed beams are offset with another light brown color.”

The circulation desk is crescent shaped and will allow librarians to see the public space in full. (Emily Kwong/KCAW photo)
The bathrooms are at the front. The circulation desk is crescent shaped. Librarian Greg Mandel, who was on the tour, asked if there will be shelves behind the desk – turns out, there would not be – but Mandel is already thinking about the working realities of the building. And he’s particularly excited that, with 4,800 extra square feet to play with, there will be more specialized rooms for patrons.
“Before, whenever we wanted to offer a program, it’s just out in the library so it’s competing… if people wanted to study privately, they had the noise going on with that. And now we’ll be able to offer the public multi-purpose use,” Mandel said. “That is really going to be fantastic.”
That includes individual study rooms, a teen section, and a media room to house all the computers. It can blend in with the stacks, or be cordoned off for events with a glass wall. According to Matt Christner, the Project Manager, this keeps computers visible, but outside of the main traffic area.

Eastwood stands in the new media room, where computers will be available for public use, and motions to a sliding glass partition that separates it from the general stacks. (Emily Kwong/KCAW photo)
Christner adds that, so far, construction costs are on budget, which is $6.1 million. The project received $5.7 million from a state grant and half a million in donations from community members. I asked Eastwood if there’s anything in the original design he had to do away with and there was: a fireplace. Kodiak has one. Petersburgh has one. But that might not such a bad thing for Sitka. “The swing side of that is by losing a fireplace you’ve gained larger windows and more space and view of the water.”
And it is quite the view. The glass partitions will be installed next month and if a reader were to stand in the middle, it’s a scene straight out of Gulliver’s Travels. Through the panoramic windows, the building appears to float off the surface of the water.































